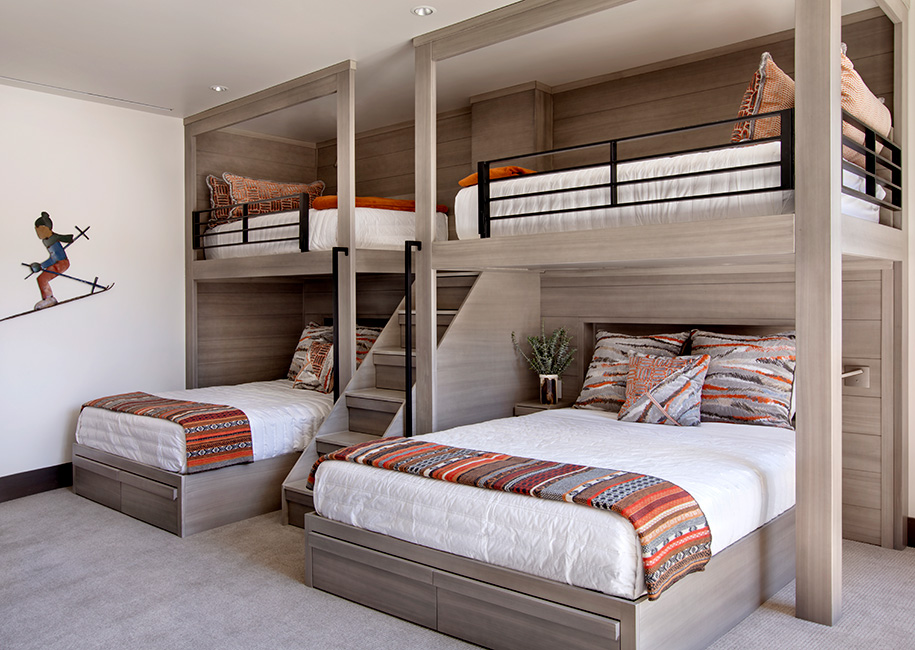
Yellowstone Club Village Core

CLICK TO ENLARGE
CLICK TO ENLARGE


CLICK TO ENLARGE
CLICK TO ENLARGE
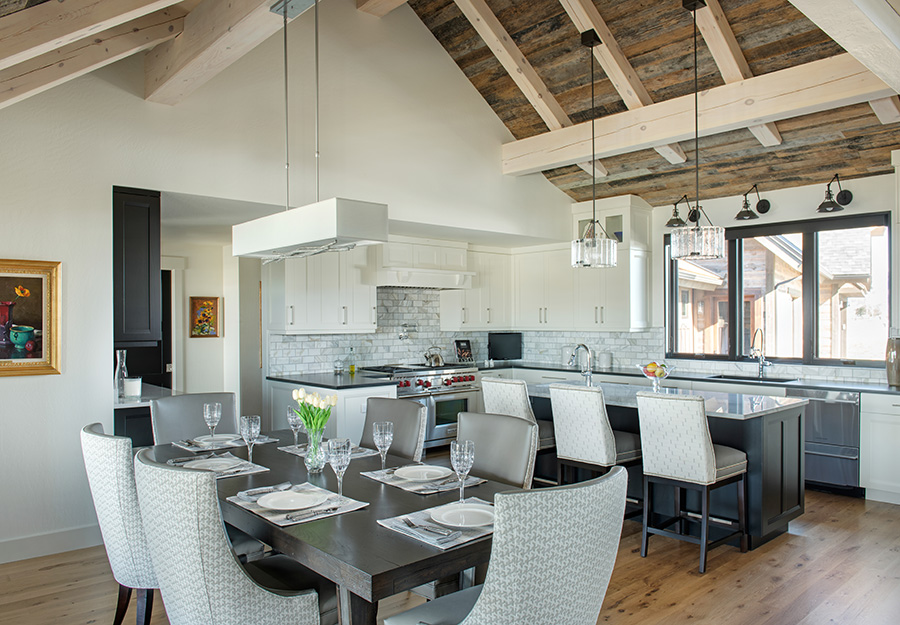
Our goal on this project was to help capture our client’s vision by helping them select beautiful fine furnishings and finishes. The home welcomes the clients to an inviting and relaxing space while bringing a fresh approach to mountain elegance.
We worked with Joe Robb Custom Homes on this project. The residence was unique because Joe worked with a company named Timberbuilt, a timber frame company out of New York that specializes in hand-crafted timber frame homes. This was a team effort with Timberbuilt’s design and timber framing combined with Joe’s expert General Contracting knowledge to create this one-of-a-kind home. As the interior designer, we worked with the Joe and the homeowner to help coordinate the selections and furnishings.
The home boasts an open floor plan that is ready to entertain family and guests. There is also an intimate retreat in the caretaker’s apartment above the garage.

CLICK TO ENLARGE
The home has a lot of beautiful natural elements throughout. Natural stone, reclaimed wood, metal accents and oak floors are a few of the high-end materials used. The whitewashed timbers throughout the house are a light, updated version of traditional timber frame homes.
Every aspect of this home exudes high-end living which overlooks the beauty of Black Bull Golf Course.
CLICK TO ENLARGE
The home has a lot of beautiful natural elements throughout. Natural stone, reclaimed wood, metal accents and oak floors are a few of the high-end materials used. The whitewashed timbers throughout the house are a light, updated version of traditional timber frame homes.
Every aspect of this home exudes high-end living which overlooks the beauty of Black Bull Golf Course.
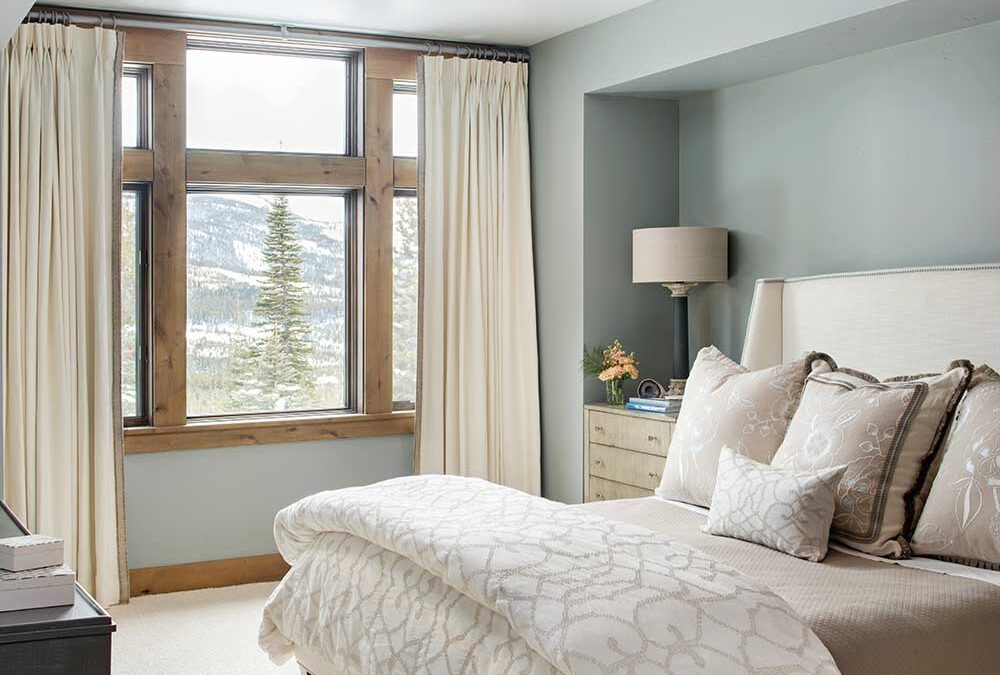
This incredible Moonlight Basin home was a complete remodel that elevated the home from a nice mountain home to a high-end luxury retreat. The reclaimed wood ceilings in the great room transformed the entire feel of the house. The large custom made hand forged lighting throughout the house create old-world warmth. The layers of textures and richness invite you home after a day of skiing or hiking. The master bedroom and bathroom was also completely changed and brought up modern standards of elegance to create a very Zen experience. The Calcutta marble tile and slabs, combined with fresh lighting and cabinets create a spa experience. The colors in the master bedroom are a calming pallet that compliment the bathroom perfectly. The guest house is as beautiful as the main house and surrounds the occupant with high end finishes that have a fresh and unique flair. The shuffleboard table is conveniently located in front of the full reclaimed wood bar in the living room. The kitchen is fresh with open shelving and a full wall tile backsplash.
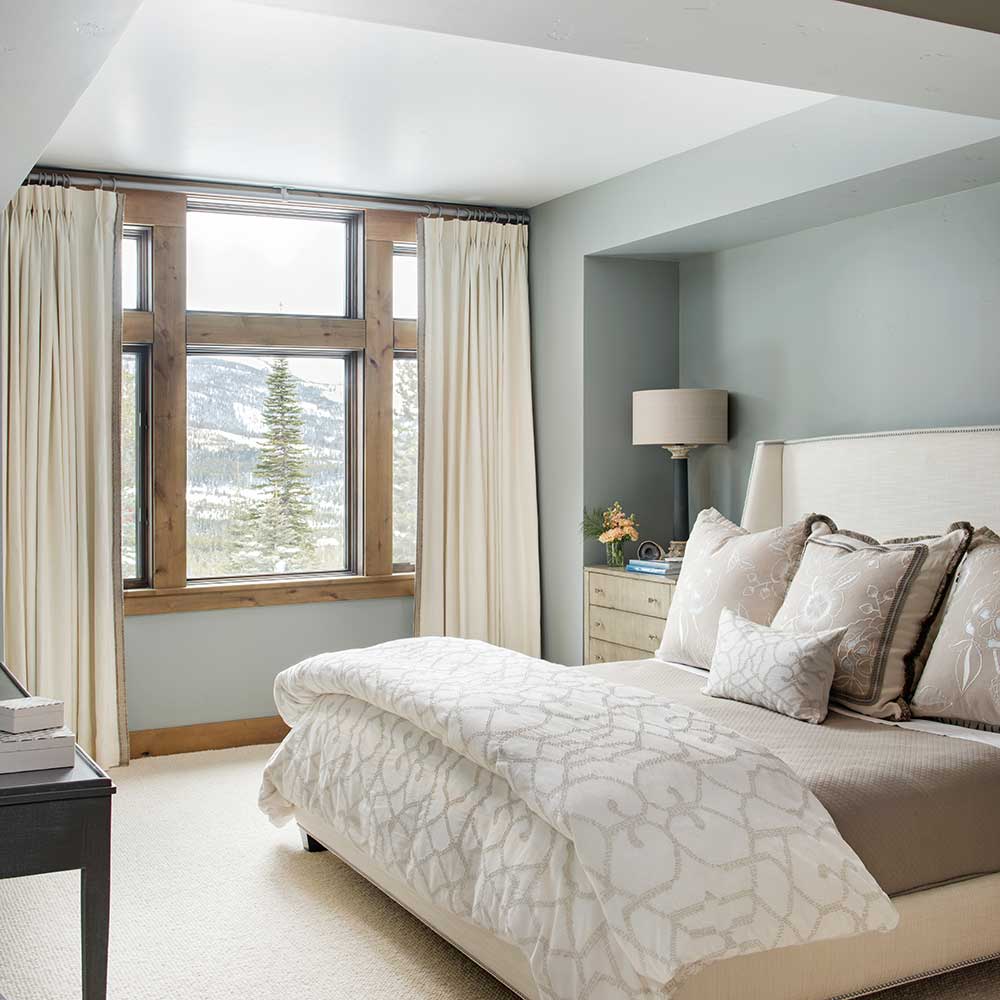
CLICK TO ENLARGE
This incredible mountain home in the Urley’s Lake development has views that span all the mountain ranges in this region… from Lone Peak, to the Madison Range, every room captures the magic of this area. The extensive remodel of this home transformed it to a very special vacation retreat. The owners enjoy leaving the hustle and bustle of California and driving up the mountain to their slice of heaven. The color pallet and materials of the home reflect the exterior, so that there is a seamless transition from outside-in. The master bathroom spa-inspired design adds to the relaxing feel of the house.
CLICK TO ENLARGE
This incredible mountain home in the Urley’s Lake development has views that span all the mountain ranges in this region… from Lone Peak, to the Madison Range, every room captures the magic of this area. The extensive remodel of this home transformed it to a very special vacation retreat. The owners enjoy leaving the hustle and bustle of California and driving up the mountain to their slice of heaven. The color pallet and materials of the home reflect the exterior, so that there is a seamless transition from outside-in. The master bathroom spa-inspired design adds to the relaxing feel of the house.
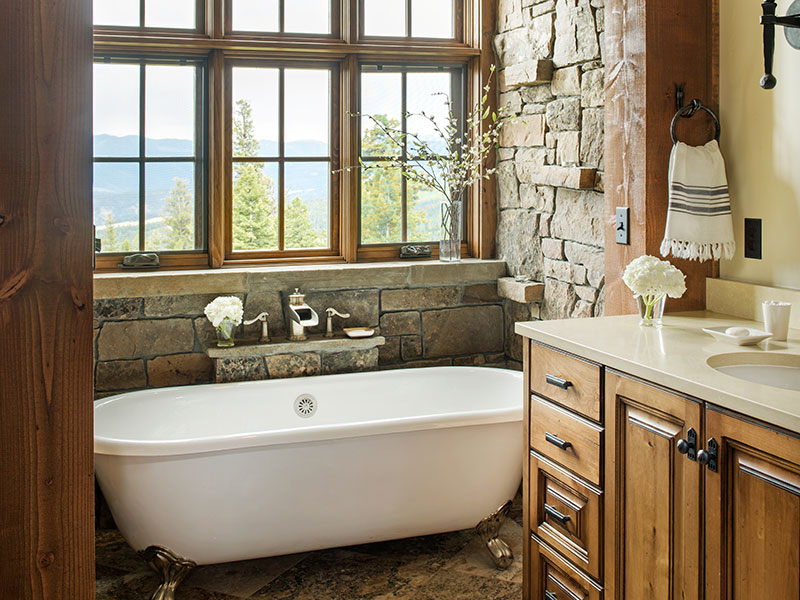
This elegant mountain home in the Big EZ in Big Sky has breathtaking views from every room. Center Sky Architecture and Teton Heritage Builders, along with Elizabeth Robb Interiors and the clients created a dream home that is perfect for entertaining. The wine cellar with a stunning barrel vault ceiling is spacious enough for a table for four to have an intimate tasting along with dinner. The hand forged custom lighting throughout the house gives the home an old world feel as you sit in front of one of the four massive stone fireplaces. The lookout tower captures 360 degree views of the vast Yellowstone Ecosystem.

CLICK TO ENLARGE
Our clients from North Carolina have been coming to Big Sky for years and decided to build their dream home in the Big EZ. This home captures the description “rustic elegance” to a tee. The massive stone fireplace, hand forged lighting, rustic wood elements combined with huge timbers and vast views create what is most desirable while visiting the Rocky Mountains.
CLICK TO ENLARGE
Our clients from North Carolina have been coming to Big Sky for years and decided to build their dream home in the Big EZ. This home captures the description “rustic elegance” to a tee. The massive stone fireplace, hand forged lighting, rustic wood elements combined with huge timbers and vast views create what is most desirable while visiting the Rocky Mountains.
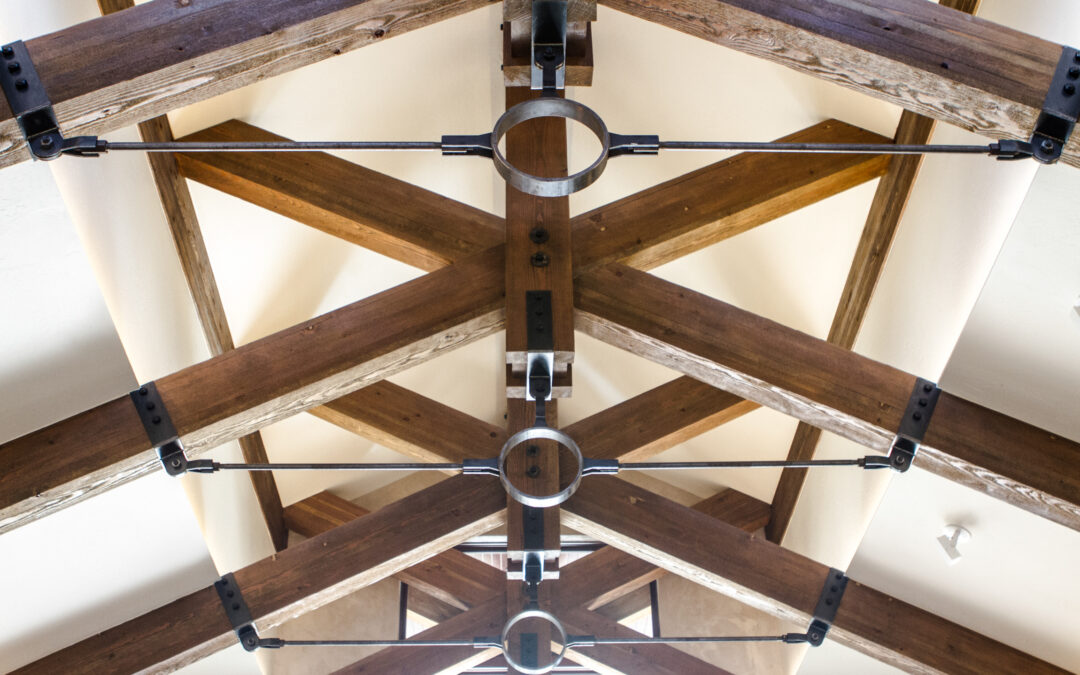
Our Clients had a very specific vision for their Bozeman, Montana residence which has a beautiful view of the Black Bull Golf Course. We worked closely with Bayliss Architects and Joe Robb Custom Homes to turn their ideas into fruition. The sophistication and clean lines of this home blend masterfully with our clients’ own art pieces to make a perfectly curated design. An open floor plan and unique vaulted ceiling add to the bright and airy feel of the space.
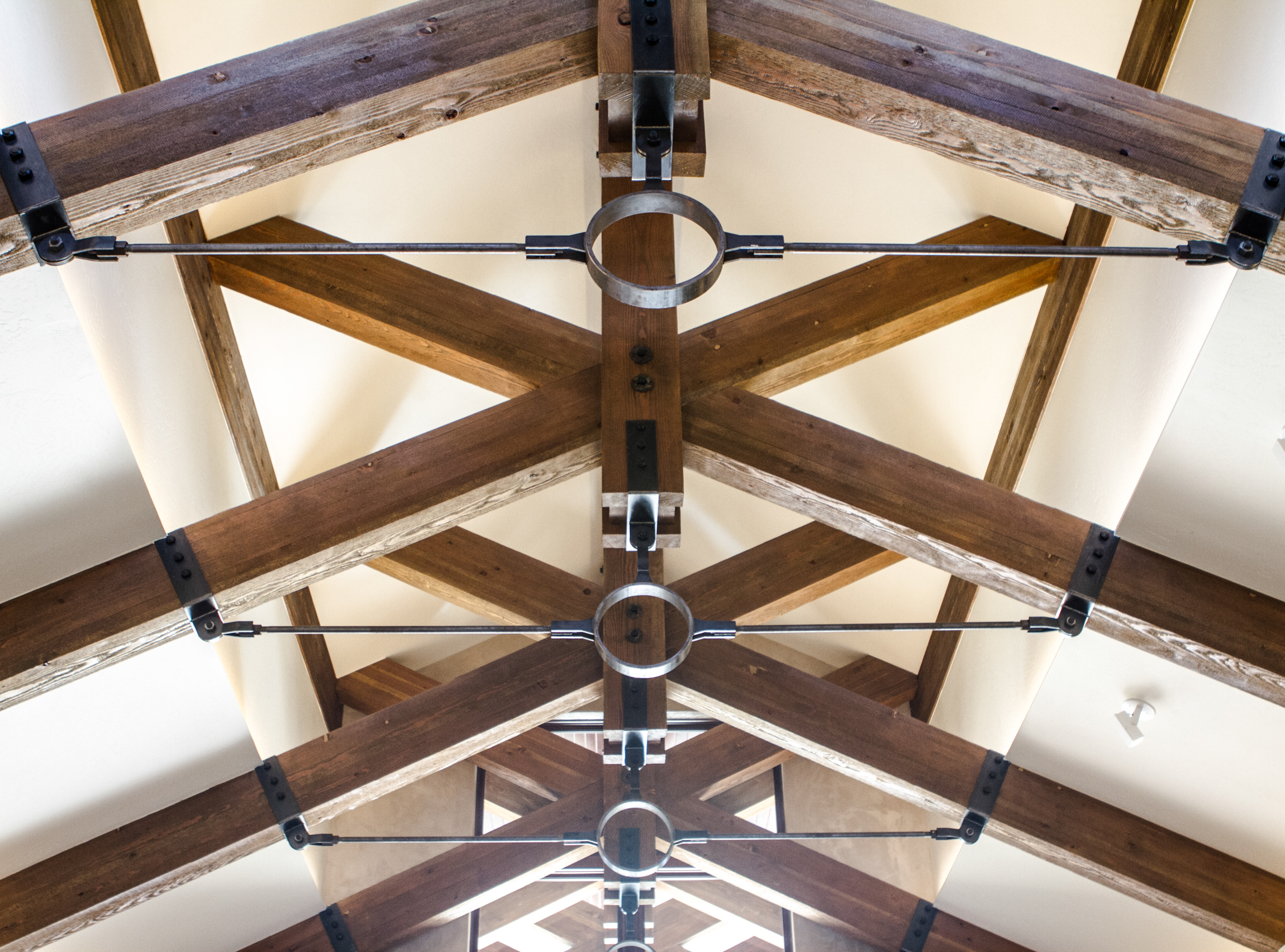
CLICK TO ENLARGE
The house is all about contemporary styling and careful attention to details. The exceptional craftsmanship is evident with the lack of trim throughout the house. The massive trusses ground the house and highlight the architecture. The plaster walls, walnut floors, and marble countertops all add luxury to this high-end home.
CLICK TO ENLARGE
The house is all about contemporary styling and careful attention to details. The exceptional craftsmanship is evident with the lack of trim throughout the house. The massive trusses ground the house and highlight the architecture. The plaster walls, walnut floors, and marble countertops all add luxury to this high-end home on the Black Bull Golf Course in Bozeman, MT.