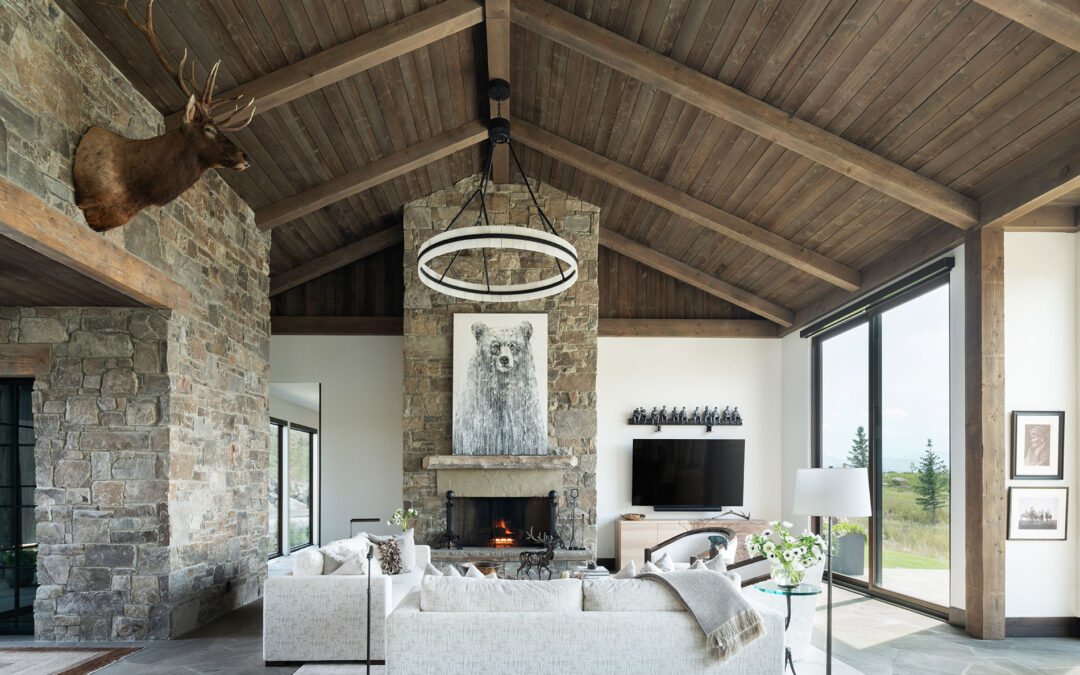
Bridger Estate
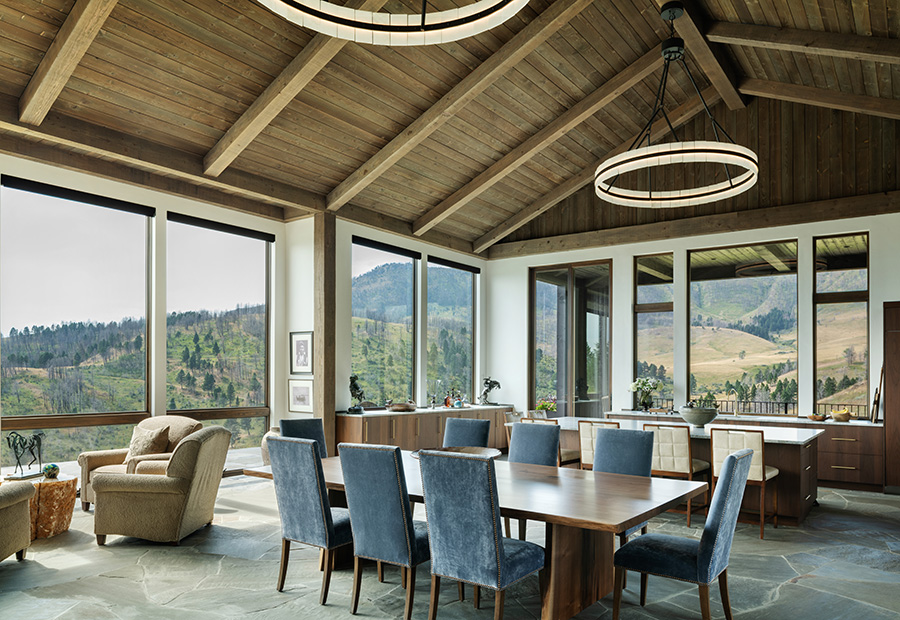
CLICK TO ENLARGE


CLICK TO ENLARGE
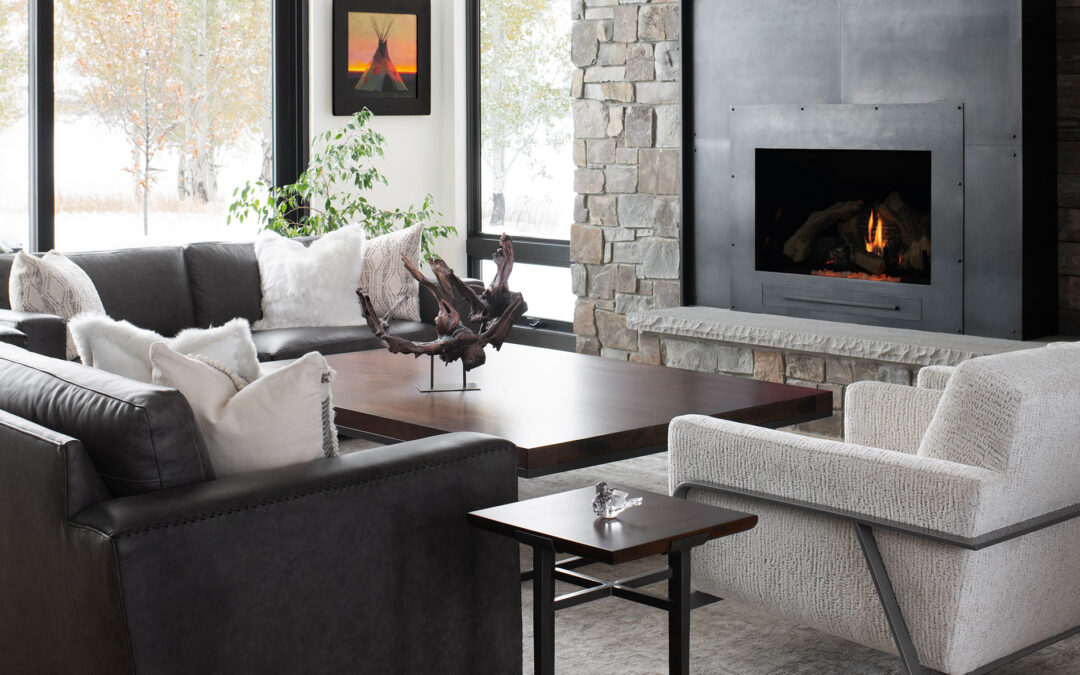
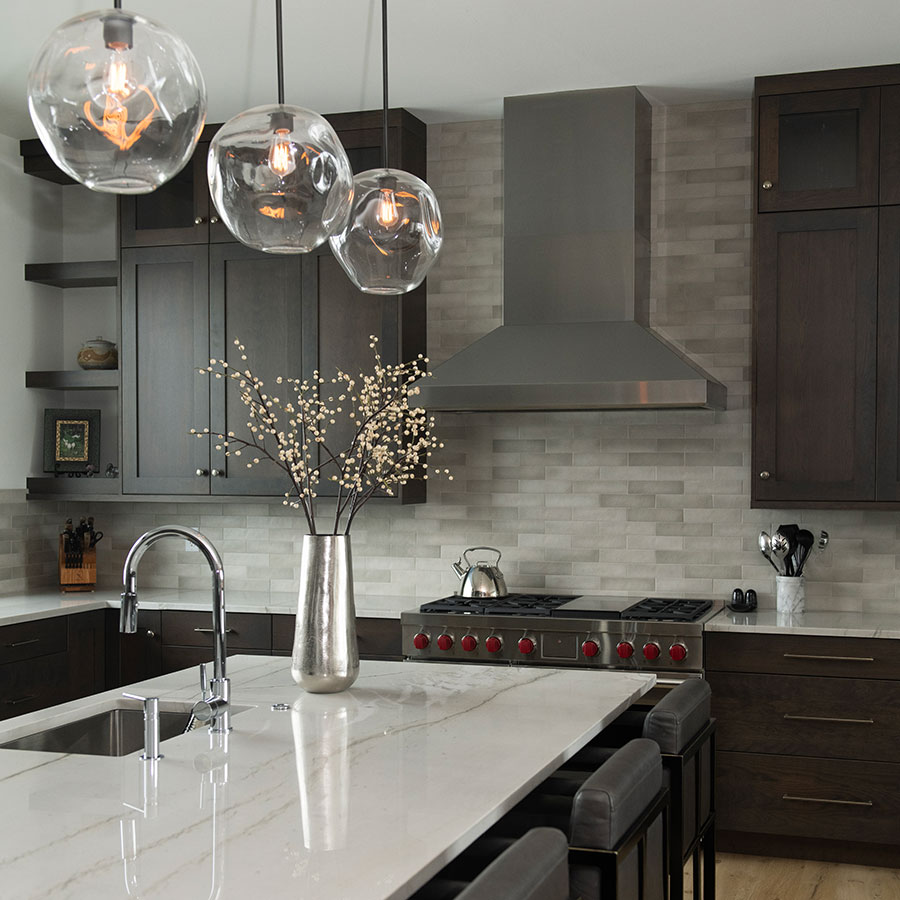
CLICK TO ENLARGE
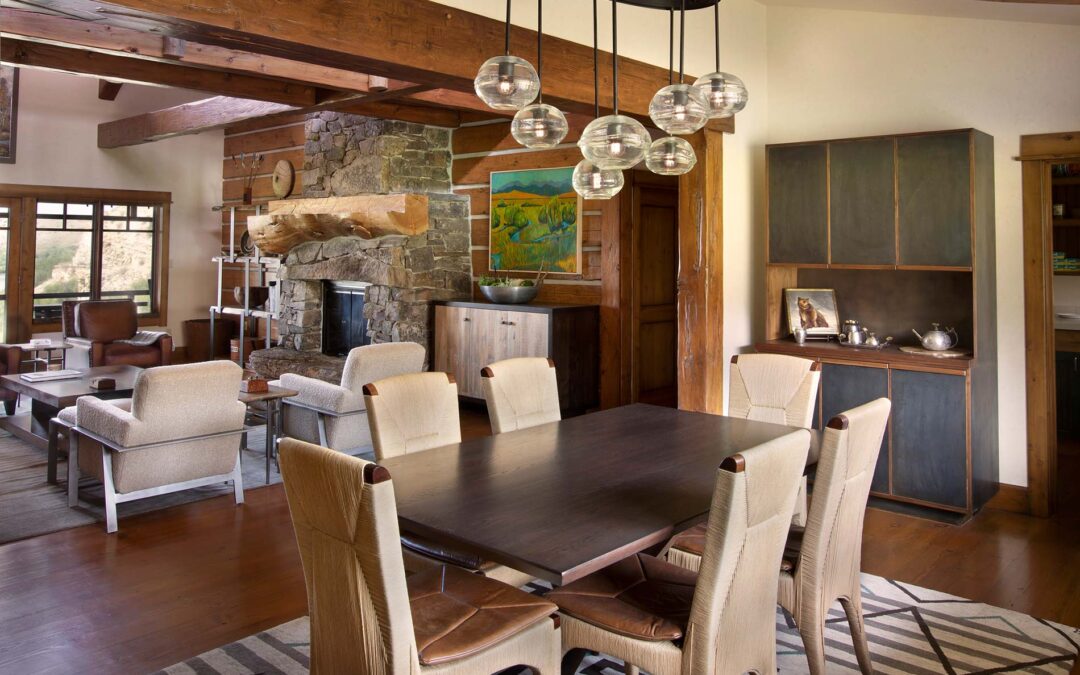
The North Ranch is a very special secluded ranch north of Bozeman. The main house is a log structure, accented with Montana Moss Rock. All of the buildings were built by the finest craftsman from the Bozeman construction company, Yellowstone Traditions. The furnishings are a classic mountain elegant look, rich with distressed leather, Ralph Lauren fabrics, hand forged custom lighting fixtures and heavy reclaimed wood. Large 100% wool rugs with a bold western patterns ground the furniture settings. In the bedrooms, there are luxurious custom drapes on iron rods. The guest cabin is a rebuilt cabin from an old ranch structure. The gray patina on the wood is warm and cozy. The small freestanding fireplace warms the space and brings you back in time. In contrast to the very rustic cabin, the furnishings are rich and classic, to bring the guest the most comfort possible.
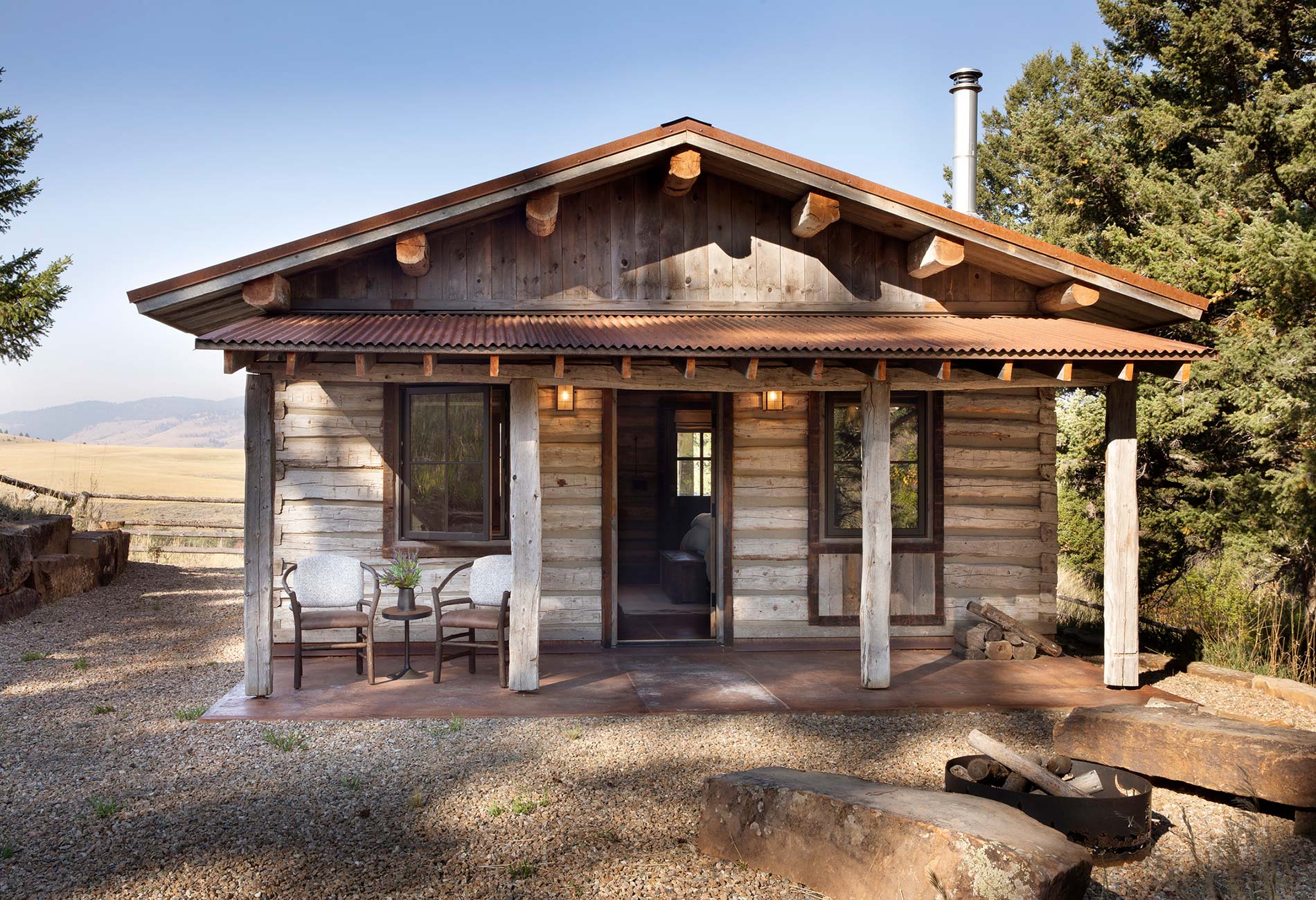
CLICK TO ENLARGE
CLICK TO ENLARGE

The Canyon Ranch has a rich and long history. Nestled along the Smith River, this ranch has some of the best private fishing in the state and miles to walk and explore. The ranch is also a horse ranch, so every spring foals frolic in pastures just beyond the river. The main house is a log structure, simple and comfortable. The main house is furnished in very warm and soft fabrics, perfect for being cozy on brisk Montana evenings.
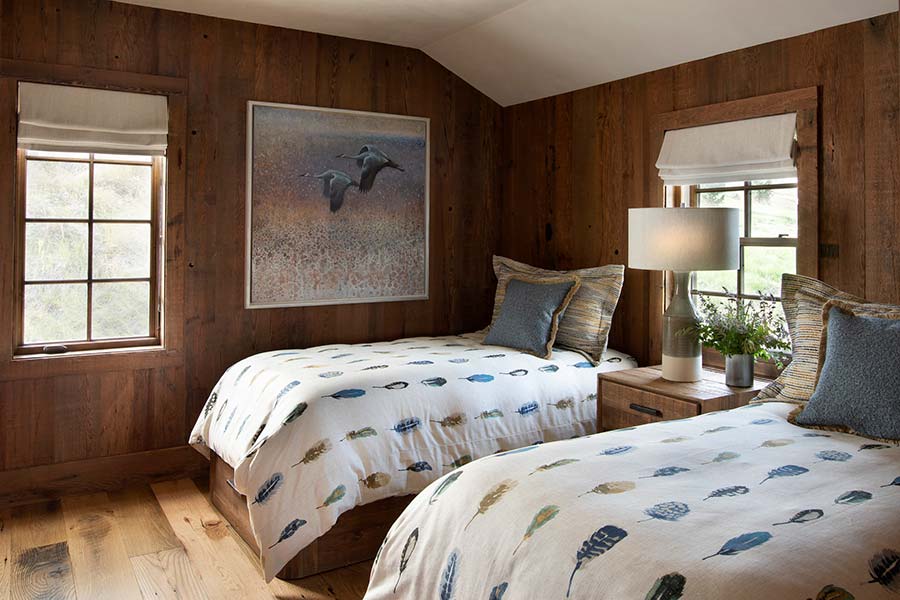
CLICK TO ENLARGE
The guest cabin was originally built in the late 1800’s and in 2020 was carefully taken apart and torn down. A scan of the original structure was taken so that it could be rebuilt to the exact exterior specifications as the original. We added a small amount of square footage to the back of the house to accommodate an additional bedroom on the main level. The furniture is all high end custom, so it is a great surprise as you walk into the 100 year old structure. The doors, flooring, cabinets, and wood walls are all recalimed oak. The walls are plaster. The countertops throughout are natural stone. The lighting is all custom designed and made by the local artisans at Iron Glass Lighting. The impressive art collection in the cabin is from Visions West Galleries. The large mohair rug in the living room keeps you warm as you put your feet up on the exquisite walnut coffee table, also made locally by Epoch West furniture.
CLICK TO ENLARGE
The guest cabin was originally built in the late 1800’s and in 2020 was carefully taken apart and torn down. A scan of the original structure was taken so that it could be rebuilt to the exact exterior specifications as the original. We added a small amount of square footage to the back of the house to accommodate an additional bedroom on the main level. The furniture is all high end custom, so it is a great surprise as you walk into the 100 year old structure. The doors, flooring, cabinets, and wood walls are all recalimed oak. The walls are plaster. The countertops throughout are natural stone. The lighting is all custom designed and made by the local artisans at Iron Glass Lighting. The impressive art collection in the cabin is from Visions West Galleries. The large mohair rug in the living room keeps you warm as you put your feet up on the exquisite walnut coffee table, also made locally by Epoch West furniture.
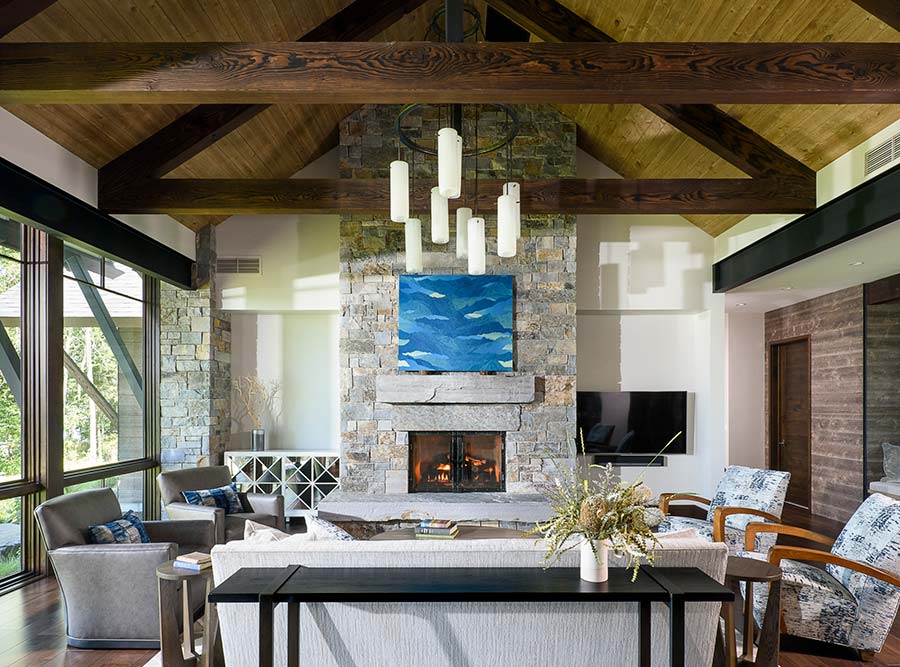

CLICK TO ENLARGE
CLICK TO ENLARGE